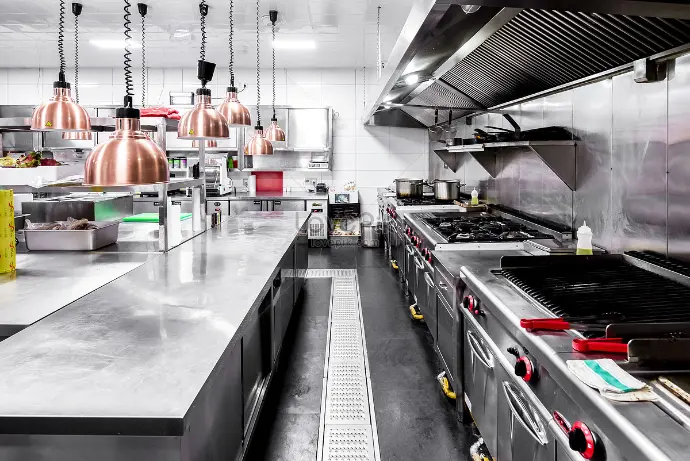Designing Kitchens That Work as Hard as You Do.

Smart Kitchen Design for Efficient Hospitality Operations
From compact cafés to multi-cuisine hotel kitchens — we design intelligent, ergonomic, and cost-efficient kitchen layouts that improve productivity, safety, and profitability.
Every layout we create is guided by workflow science, culinary precision, and operational efficiency.
Why Kitchen Layout Design Matters
A well-designed kitchen is the backbone of every successful restaurant. Poor layout planning leads to wasted time, high energy costs, staff fatigue, and inconsistent food quality.
Our kitchen design solutions ensure:
Smooth flow from prep to plating
Reduced staff movement and turnaround time
Optimal equipment placement and space utilization
Compliance with food safety and hygiene standards
Kitchen Space Planning & Workflow Optimization
We analyze your menu, service model, and kitchen size to create a layout that minimizes bottlenecks and maximizes output.
Outcome: Faster prep times, lower staff stress, and higher productivity.
Equipment Selection & Layout Design
We help you choose and position the right equipment for your concept and budget — ensuring seamless coordination between culinary stations.
Outcome: Reduced energy waste, easy maintenance, and long-term savings.
Kitchen Renovation & Redesign
Already running a kitchen but facing operational inefficiencies? We remodel your layout without disrupting operations — optimizing existing resources for better performance.
Outcome: 20–30% operational efficiency improvement, based on client data.
Safety, Ventilation & Compliance Planning
We ensure every kitchen design meets local regulatory standards and best practices for fire safety, ventilation, and hygiene.
Outcome: A compliant, safe, and staff-friendly workspace.